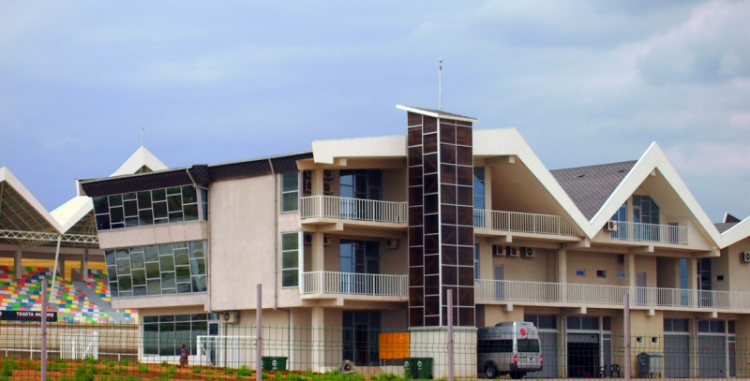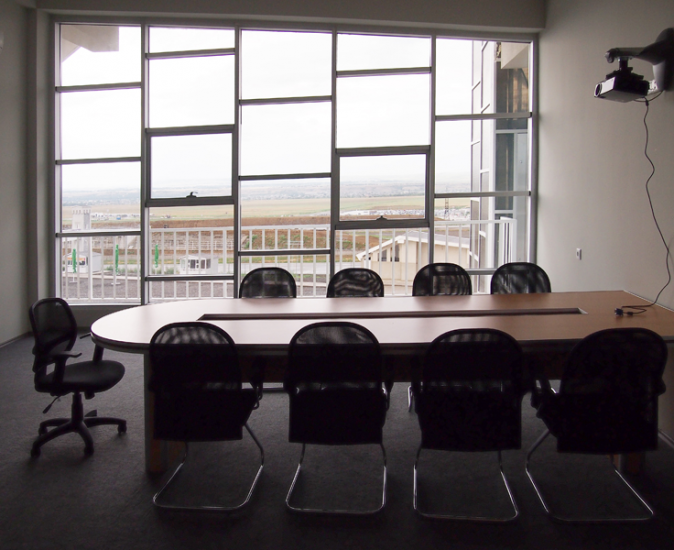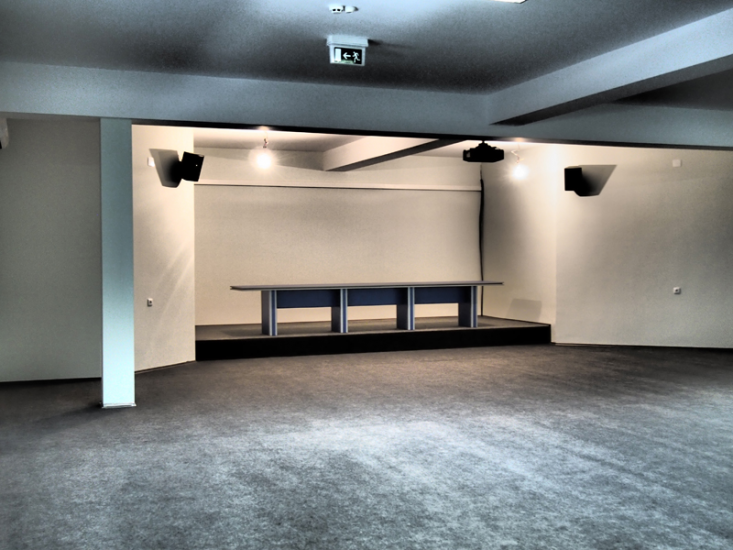Reception Center: the office building at the entrance to the racing track. The checkpoint, ticket and souvenir sale facilities, a small exhibition hall, administration, offices.
Pit building: 28 Boxes 14 x 6 according to the FIA standards, racing control point, the press center, restaurant, offices.
Stand 1: closed platform designed for 2500 spectators. Under the stands there are arranged 20 boxes for sport car owners which connect to the paddock with the tunnel
Stand 2: open platform above main boxes with the restaurant and bar nearby
Stand 3: open platform, designed for 3,000 spectators with the fast food facilities nearby.
Paddock: 15.800 m2 of the perfectly even running asphalt surface, a part of the area is concreted for sliding (covered with water).




